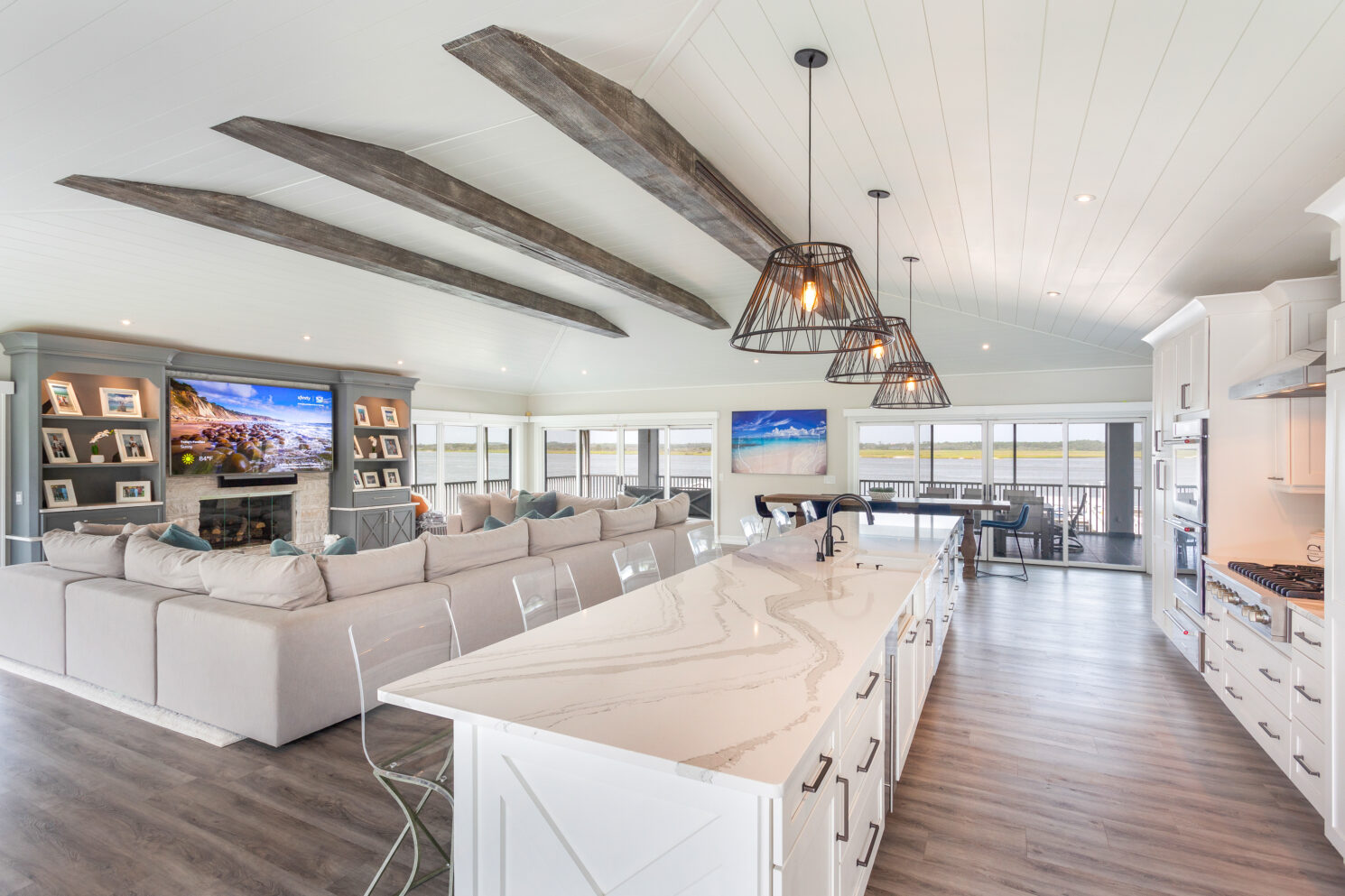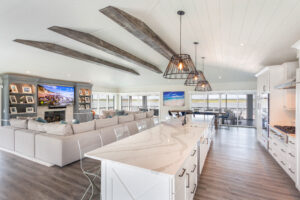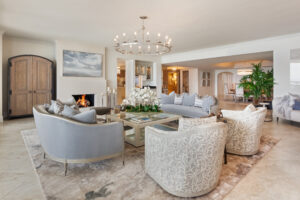Open Floor Plans – Dos and Don’ts speak to today’s trend of homes that continue to be remodeled or built removing walls for an Open Floor Plan. We at Donna Mancini Interiors (DMI) and our sister company, Design Construction Group(DCG), work with customers to help them achieve this look.
Open Floor Plans allow for more light, kitchen to living space views, and provide an overall relaxed vibe. However, achieving a proper design for an Open Floor Plan can be daunting to some.
Here are Open Floor Plans – Dos and Don’ts that will help you navigate through the design process.
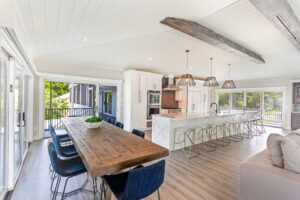
- Do Break Up the Space into Areas
Clearly defined areas are key to providing function and good form. The kitchen is the heart of the home. Its design can set the overall feel for the space. The photos above show how DMI incorporated the beautiful Wellborn Cabinetry kitchen with the rest of the large space. Note the same flooring throughout that ties in with the wood beams. The neutral sofa is set with a large area rug and the dining area blends in naturally with an added pop of color in the chairs. Each space is defined but allows for proper flow throughout the large space. Finally, look at the vertical layering starting with the wood beams and pendant lights, and moving towards the dining table and sofa, all adding more interest to the space.
- Don’t Mismatch Kitchen
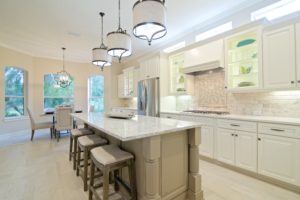
The photo shows a DMI kitchen remodel that ties in nicely with the home’s overall look and feel. It melds the newness of the kitchen design with the aesthetic of the rest of the home.
- Do Keep Cohesive
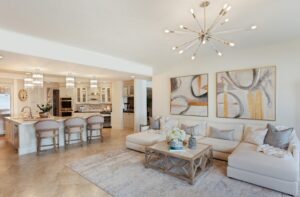
It’s best to find a style you love. What speaks to you the most in design? Look for inspiration online and in design magazines. Once you know what you want, you can buy furniture and décor that works with one another. Remember, you can vary in color and material if the design looks cohesive. Finally, don’t forget the textiles … Drapery, throws, and accent pillows all add a softness and will tie the design together. If you still find this difficult, it’s time to hire an interior designer who will work with you to create a cohesive design plan.
- Don’t Oversize
Sometimes we are tempted to put larger-sized furniture in expansive spaces. Take care not to go too large only to block walking spaces. It’s best to have a space plan prior to spending money on larger furniture pieces that may not work. As a rule, walking paths should be around 35 to 40 inches wide.
Now if the space is smaller, think about dual purpose furniture like an ottoman that can also serve as a coffee table simply by adding a tray to it. Again, it’s important to comfortably walk around furniture.
- Do Step Out of Your Comfort Zone
Many times, we see customers who have moved into a completely different style home and brought their existing furniture and design ideas along with them only to realize the furniture from the former home doesn’t work in the new space.
Open floor plans typically include a kitchen, a dining area, and a living area…much different than traditional floor plans. Homeowners will need to step out of their design comfort zones and plan accordingly for the new space.
One way is to choose a neutral paint color for the entire open space, including the kitchen. A neutral base allows for good flow throughout the large space. You can then incorporate one or two additional colors in various shades. These colors can be in furnishings and finishings or even an accent wall.
- Don’t Use Too Much or Too Little
This is a balancing act…use too many items and the open floor plan feels crowded and busy. Use too few and the space can feel like an empty cavern.
Here we go…back to space planning. This is critical if you want the space to feel put together and at the same time convey your design style. If you struggle with this aspect, it’s best to seek the advice of a design professional. You will get what you want without the stress of buying too much or too little.
Here at DMI, we use 3D modeling to showcase the complete design and have all materials ready to touch and feel so the customers can visualize themselves in the open-plan space.
- Do Place Furniture Properly
We see it time and time again … furniture pushed to walls in open spaces, no area rugs or wrong-sized area rugs, too much furniture, or not enough furniture, no accessories or way too much accessorizing.
In an open concept design, it’s best to take each zone, such as the kitchen, dining and living rooms, and look at how you live. From there think about the walkways to and from each zone and then plan where to put your furniture. You may have to swap out old pieces for new ones to make sure the fit makes sense.
Bring the Sofa off the wall out into the living space and anchor with an area rug. From there add another sofa or if the space is small an accent chair or two. You may want a sofa with a low back to keep the line of sight clear in the open space. Add a coffee table or ottoman, end table(s) and lamps and then accessorize making sure not to go overboard. Remember, keep the overall vibe serene and welcoming. Don’t overdo it or you’ll end up feeling too confined.
Open-plan homes can be daunting when designing but now you have some key points to help you with your vision. As always, DMI and DCG are here to assist you whether you need your home entirely furnished, remodeled, or need a new home builder.

