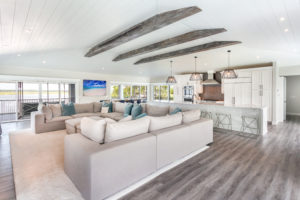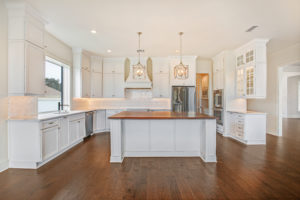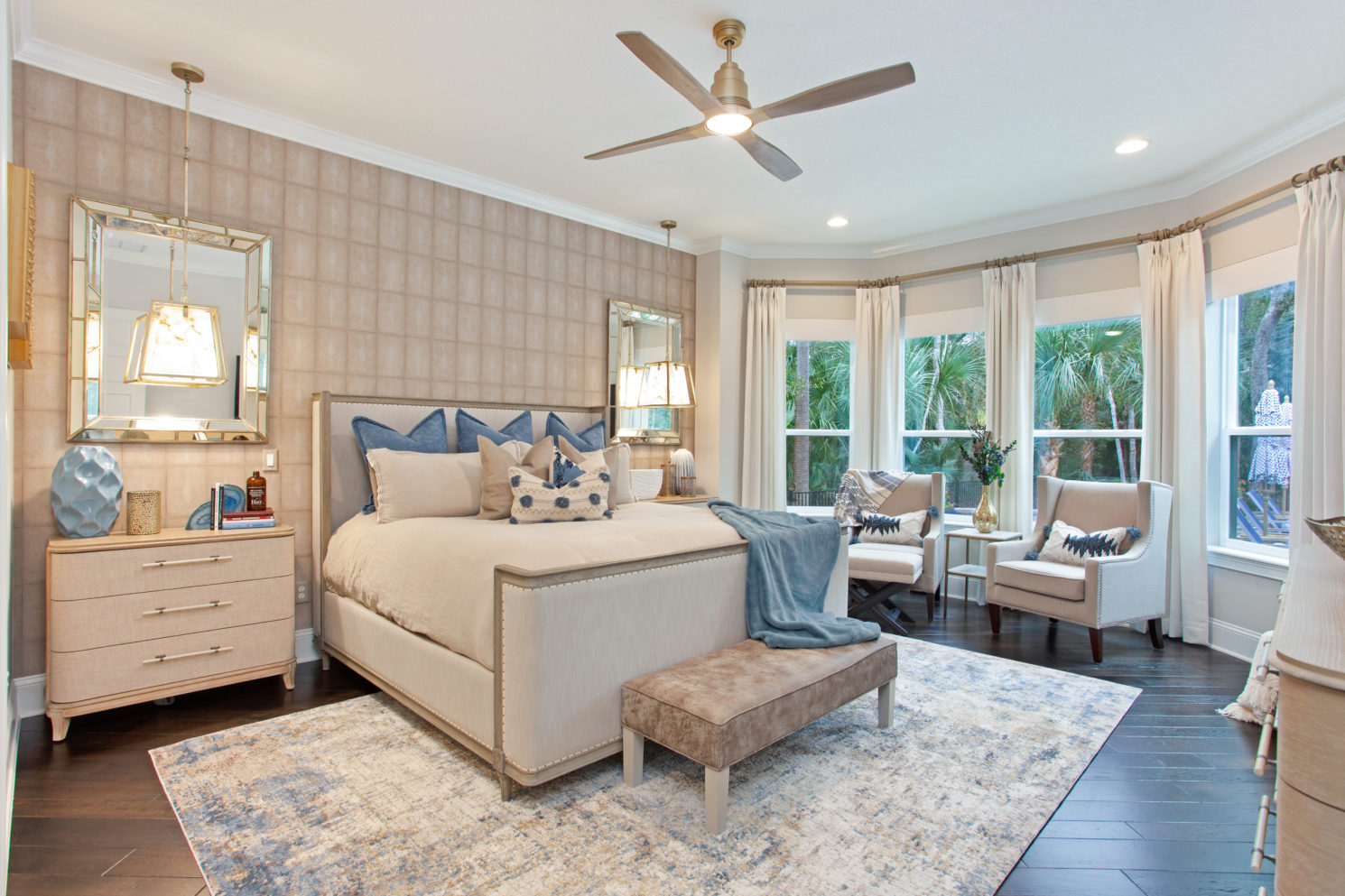Many of today’s floor plans are “open concept.” This phrase is used for any floor plan that uses less walls to create a large, open living space. There is a sea change occurring whereby homeowners want to create designated spaces in their open floor plan, especially now as more people are working from home. Creating separation in an open floor plan needs a bit of planning but you’ll be glad you did your homework once you see the result.
Here are ways to create delineated spaces, reduce noise, and provide personal boundaries in an open-concept space.
1. Start with the Basics
Begin with an area rug. An area rug anchors the space, adds softness and color, and helps to reduce noise. Here are a few tips to ensure you choose the correct area rug size. Typical rug sizes for
Now that you have the rug, the next step is furniture placement. The placement of furniture is key when creating separation in a large space. It’s the easiest and can be the most cost-effective way to set boundaries. For example, turn your sofa or sectional so that the back is facing the dining room. Add a console table behind the sofa or sectional to create additional separation. When placing accessories on the console table, think height as the taller your accessories are, the more visual separation you will create. Use tall vases, a lamp, stacked books, or even a beautiful indoor plant.
2. The 5th Wall
Look up! Your ceiling can be dressed in wallpaper, beams, or paint to designate a space. A beautiful chandelier can also help to create a cozy look.
3. Dividers
Dividing a large space provides visual interest, allows for personal space, and creates separation. You can divide a space with a beautiful, fixed screen. Make sure your screen coordinates with your current design style so that it feels intentional in the space and not an afterthought.
Another way to divide a space is with a large console or sideboard. Use this approach to break up a long and narrow living room to dining room space. Dividing the space with the console gives you not only the desired space separation but additional storage. Win, win!
Use soft draperies for a space, such as a bedroom that is also serving as an office, to define each space. For example, sheers can be hung from the ceiling to allow light through but serve to separate the bedroom furniture from the office furniture.
Finally, bookcases can serve as dividers. Choose a bookcase that is sturdy as it will be free-floating. Do not skimp here because you want to ensure the bookcase does not tip over. You may have to anchor the piece by attaching it to the ceiling. Check the manufacturer installation guide for proper installation procedures.
Add accessories to the installed bookcase being careful not to overload it. Open shelf space will let the light shine through highlighting your beautiful accessories.
4. Greenery

5. Glass Wall
Some homes have a space just off their living space with no doors. If you desire more separation but want to keep the openness of the space, consider a glass partition. You can use a panel that extends floor to ceiling covering half the smaller space’s opening or create a glass wall with doors. This feature creates a specific space in the smaller room that when the glass doors are shut allows you to be in there undisturbed by activities in the larger space.
6. Kitchen Island
If you have a kitchen without an island but need to create a line of demarcation between the kitchen and living space, consider a kitchen island.
You can work with an interior designer or contractor for a permanent solution or consider an island on casters to move about as needed for separation, storage, and additional counter space.
7. Two-sided Fireplace
What a way to separate spaces in a large living area! A two-sided fireplace that is floor to ceiling creates a cozy and inviting design. Fireplaces, by their nature, create a stunning focal point. The two-sided option defines spaces and of course, distributes heat and ambiance more evenly to two areas. Today’s fireplace inserts don’t have to be gas or wood burning. Consider the bioethanol or electric options that don’t require a chimney.
Creating separation in an open floor plan can be tricky. If you’re not sure how to begin, work with an interior designer or contractor to help you plan the best solution for your space.

